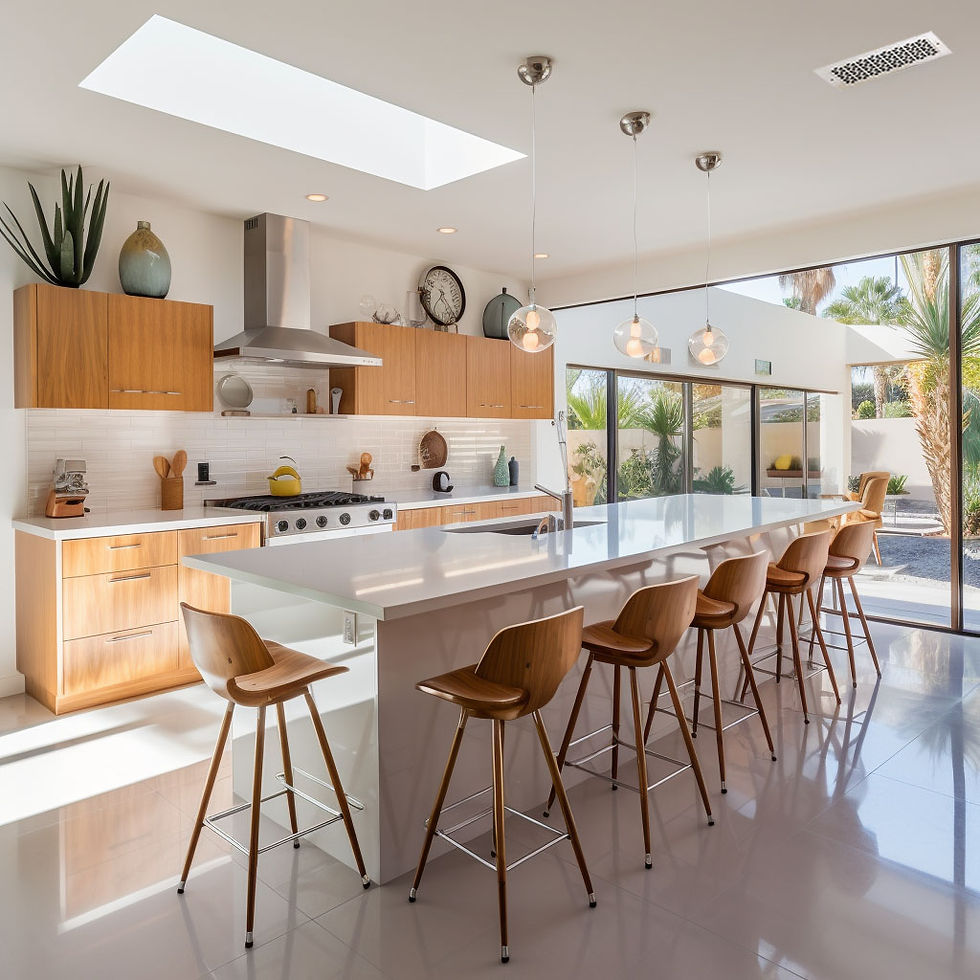top of page
A R C H I T E C T U R E

SOUTH ELEVATION

INTERIOR ENTRANCE

INTERIOR

SOUTH ELEVATION
1/4
DESERT HOUSE

NORTH ELEVATION

SOUTH ELEVATION

LIVING + KITCHEN

NORTH ELEVATION
1/4
VEGAS RESIDENCE

EXTERIOR RIVER VIEW

LIVING

BATH 1

EXTERIOR RIVER VIEW
1/5
WILSON RIVER
I N T E R I O R D E S I G N + I N T E R I O R A R C H I T E C T U R E

LIVING

BEDROOM

SHOWER

LIVING
1/3
YUCCA RETREAT

LIVING

KITCHEN

LIVING
1/2
QUAIL SPRINGS

FORMAL LIVING

KITCHEN

BEDROOM

FORMAL LIVING
1/3
VISTA LAS PALMAS

LIVING

KITCHEN

MASTER BATH

LIVING
1/4
111 WEST 57TH

DISTANT PLANET

DISTANT PLANET

DISTANT PLANET

DISTANT PLANET
1/4
BRUTALIST FUTURISM

LIVING + KITCHEN

BEDROOM

LIVING + KITCHEN
1/2
PINES ESCAPE

EXTERIOR ENTRANCE
IMAGINED FOR CLIENTS RICHARD LAWSON, TINA KNOWLES LAWSON, AND BEYONCE KNOWLES CARTER.

LOBBY

INTERIOR EVENT OPTION
THE DESIRED OPTION TO CREATE A FLEXIBLE SPACE FOR EVENTS WAS DESIGNED WITH TELESCOPING SEATING.

EXTERIOR ENTRANCE
IMAGINED FOR CLIENTS RICHARD LAWSON, TINA KNOWLES LAWSON, AND BEYONCE KNOWLES CARTER.
1/5
WACO THEATER CENTER
bottom of page